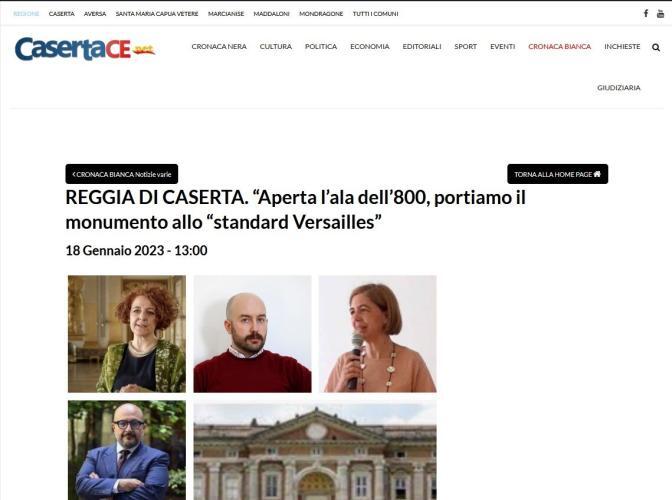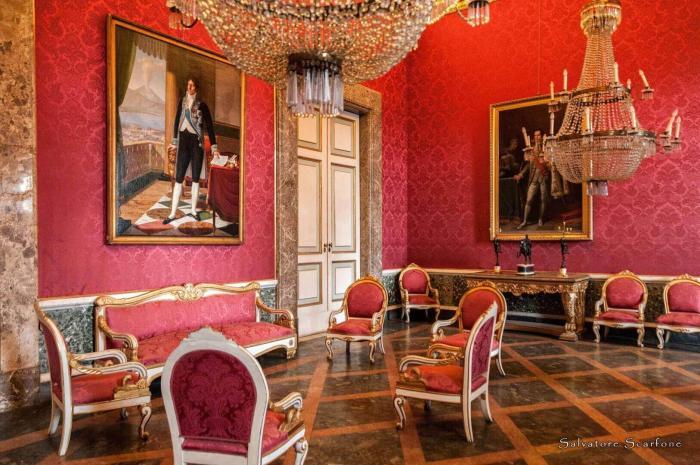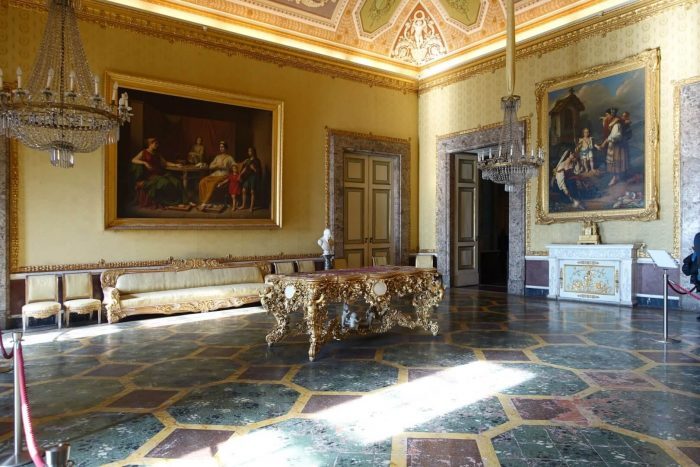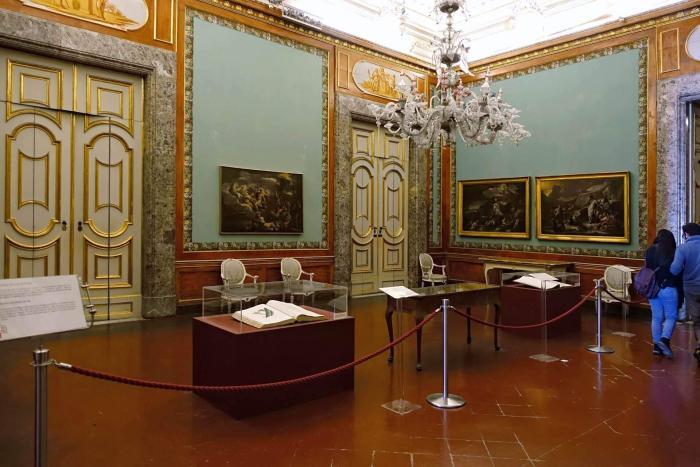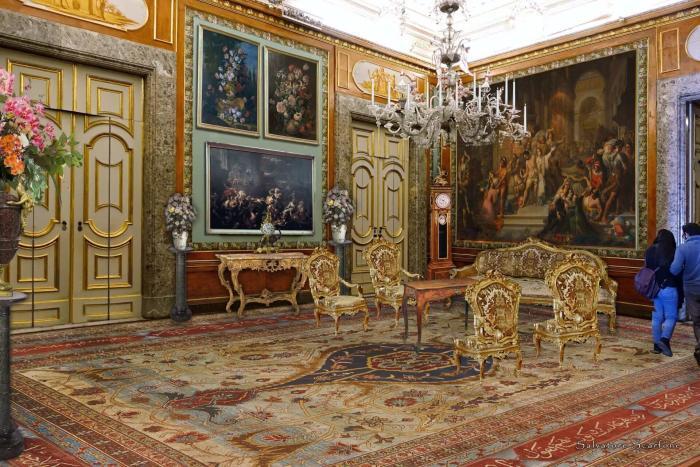Royal Palace of Caserta
Website, historical research, 3D virtual reconstructions and hypothesis of rearrangement of the Royal Palace of Caserta
INDEX
From a great passion for art, an extensive project (hypothetical) of enhancement for this monument was born.
Website
This website is in Italian and English language, at for the quality of the articles and historical-artistic in-depth analysis, is certainly among the main and most complete websites dedicated to the Royal Palace of Caserta. I am the author of almost all articles (in Italian and English languages) and photographs.
Since the birthplace of this website in the web the Royal Palace of Caserta is less and less defined “italian Versailles” or “Little Versailles”, but now as the “largest royal palace in the world”.
3D Virtual reconstruction of the park
The Park of the Royal Palace of Caserta was never built as per the original project by Luigi Vanvitelli. The one below is a virtual reconstruction by 3D modeling of the portion of the park requested in red
3D modeling reconstructions
Official institutional reconstruction
This below is the official institutional reconstruction published by the Facebook page of the Royal Palace of Caserta. These were not made by me.
Reconstructive hypotheses in the Park
Following my historical-artistic research in-depth, I hypothesized many reconstructions. (I’ll show here few examples.)
Restoration of a fountain
From the study of ancient texts and various researches, it emerged that this fountain had at the time hundred water jets, so it would have appeared similar to my reconstruction. I also added a parterre of flowers for completeness.
Completion of a parterre
I hypothesized the building of a flower parterre according to the classic schemes into the 18th gardening manuals. The various elements have been positioned by looking for a synthesis between the current layout and the schemes of the manuals, except for the vases with oleander not used at the time.
Restoration of an avenue
Today this road is just a pale memory of past beauty. Therefore I’ve virtually rebuilt it via 3D technology.
Via modeling and 3D rendering, I rebuilt this English garden road restoring its original tree-lined avenue, and today disappeared. I created a video to show its final result.
Please activate the sound
Examples of refurnishings of the rooms
Loving set desegn and antiques, I can date an ancient object, and refurnish a room in a philologically correct way. In the case of the Royal Palace of Caserta, in my opinion, part of the rooms of the private apartments of the royalists need a rearrangement of the furnishings. For example, some rooms are no longer set up in order to respond to the original use (for example, a living room is now described and presented as a reading room).
Obviously, before a rearrangement, a study of the court ceremonial and the historical inventories of the rooms must be carried out but, not having available this, the reconstructions below want to give only an idea of the final result.
See also: refurnishing of an ancient palace
Murat's Antechamber
The name of this room is a generic definition, because it has never been the antechamber of Joachim Murat, but was created after the dismemberment of the collections in the Royal Palace of Portici in Naples. Therefore I didn’t furnish it as a real antechamber, but I kept the current appearance of a living room.
Being photomontages, the objects inserted could have distorted proportions.
Council Room
The Council room currently has a generic furniture: for example that table in the center is a purely decorative object, among other things, in the XIXI century it was in another room. I reconstructed an hypothesis of the Council room by adding the table for the meeting. In addition, I’ve added a living room, a carpet and various functional furnishings and adequate lighting of the room, considering the lack of applique to the walls.
Being photomontages, the objects inserted may have distorted proportions.
Queen Maria Carolina's living room
What is currently described as “second reading room of the Palatina library”, at the time was actually the living room of the Queen. She loved the rococo style, therefore being a transition style room (the fireplace – not visible in the picture, is rococo and there are many floral decorations on walls and ceiling.), I created a reconstructive hypothesis by entering the rococo living room today in Montecitorio Palace in Rome, various paintings in the palace, etc.
Being photomontages, the objects inserted could have distorted proportions.
The research of the disappeared furnishings
Studying old books, and thanks to my passion for antiques, I found about a hundred objects disappeared from the palace and now located in other Italian and foreign places.
For example, I discovered that in the throne room not only the chandeliers are missing, but they were 10 not 6 pieces as written into a book of the early XX century. This is just one example, there are many other personal searches that I led about the Palace.
Interview
I was interviewed by the newspaper Caserta CE on the Royal Palace of Caserta, and I gave my point of view on the current arrangement of the real collections and the Collection of Contemporary Art Terrae Motus.
